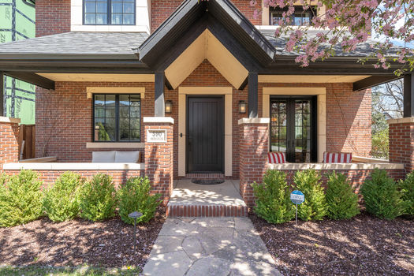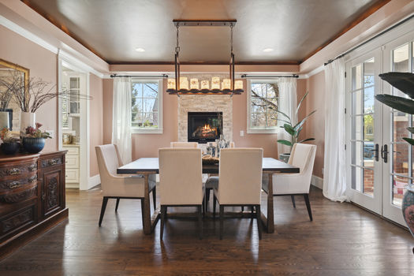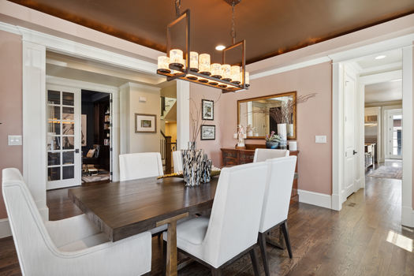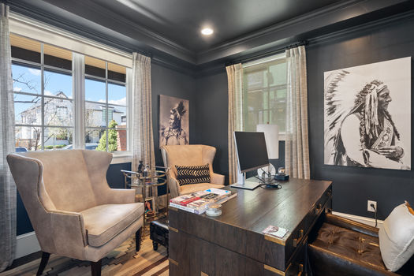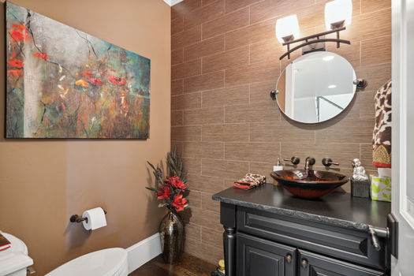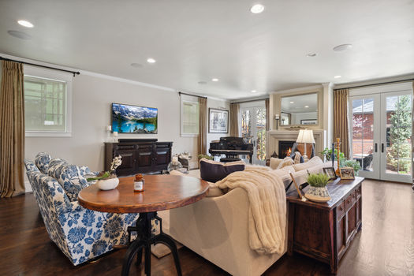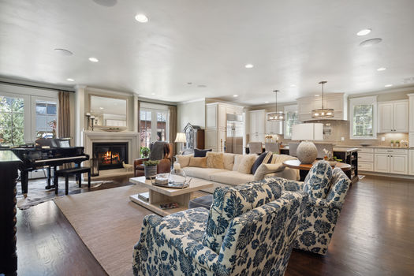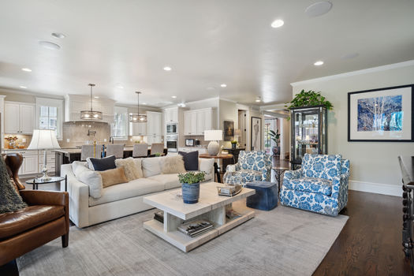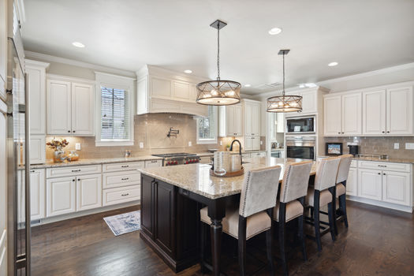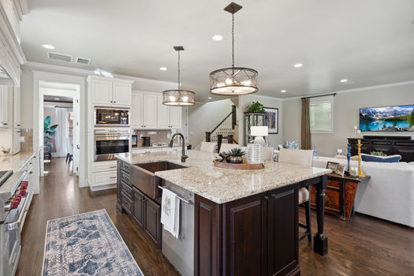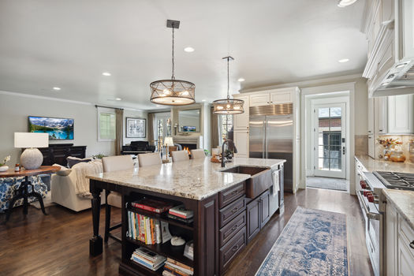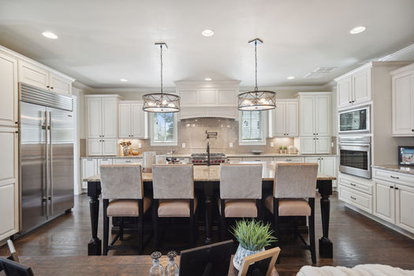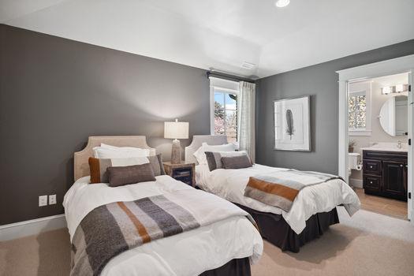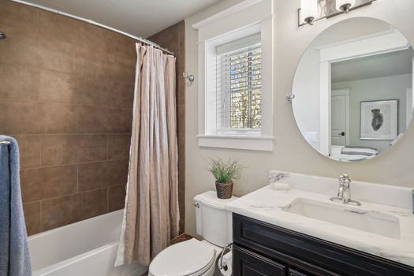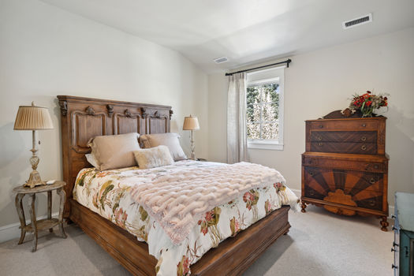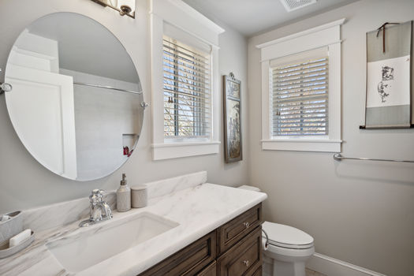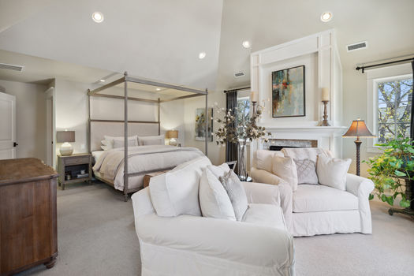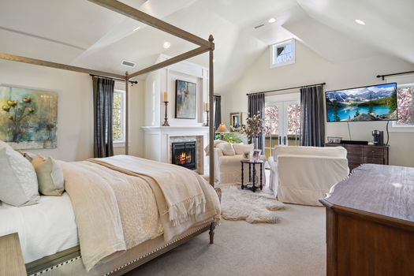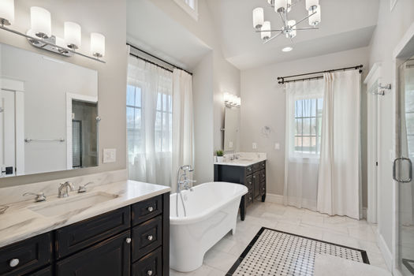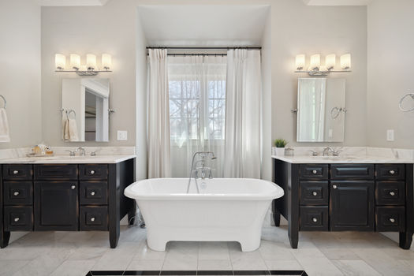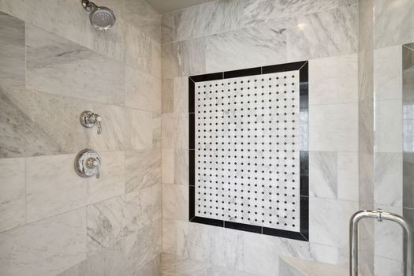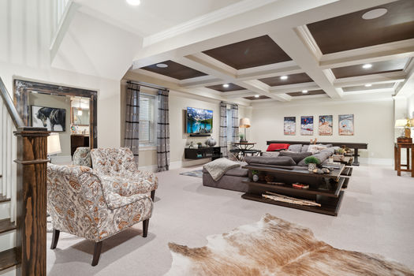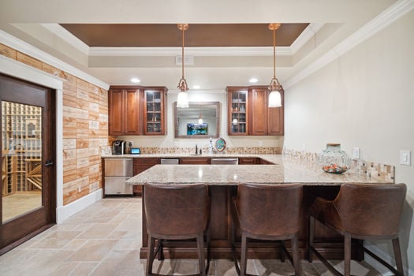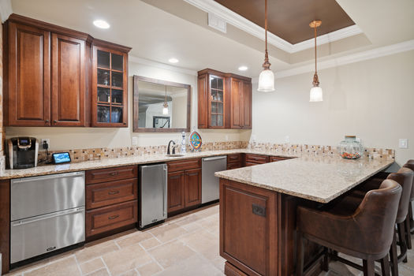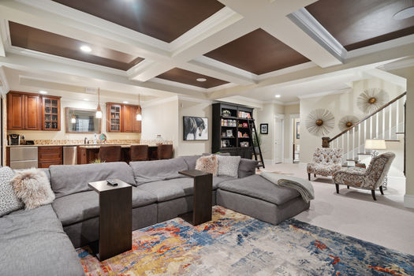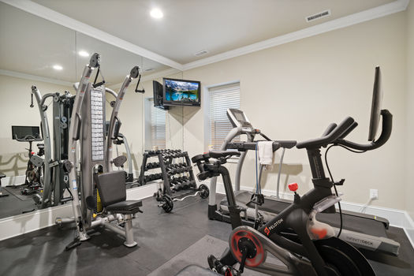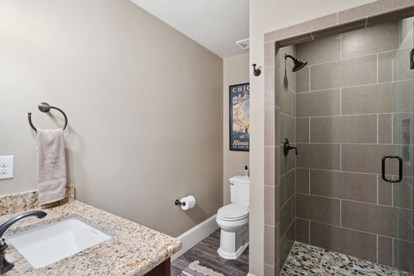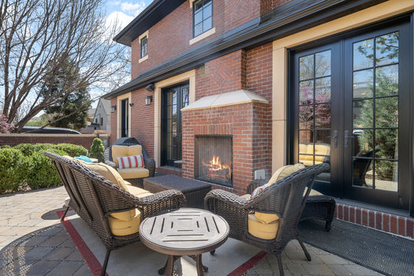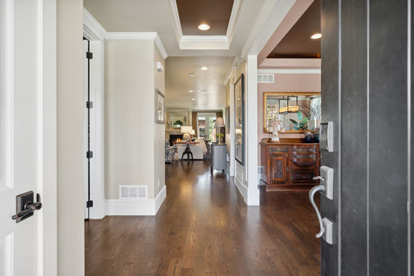590 S Gaylord Street
590 S Gaylord Street
Highlights

Thinking About Selling?
Get a personalized, in-person home valuation with detailed insights on your property's value, local market trends, and opportunities to maximize your sale.
In the Words of our Clients
Success Stories




How's the market?
Curious About Latest market trends?
The market remains strong, with high demand and low inventory. Whether you're just exploring or ready to sell, the right insights can help you move forward with confidence.

Free Home Valuation
What's my home worth
Find out what your home could be worth in just 3 easy steps. Our instant valuation tool uses real-time market data to give you a quick, reliable estimate, perfect for planning your next move.

Get Your Free Report
Uh Oh!
There doesn't seem to be an automatic way to determine the price of your home. If you enter in your information below we can create a personalized report just for you!
Thanks for requesting a free home valuation!
Please allow up to 48hrs for us to research and deliver your personal comprehensive analysis. If you have any questions in the meantime, feel free to give us a call or drop us a note.
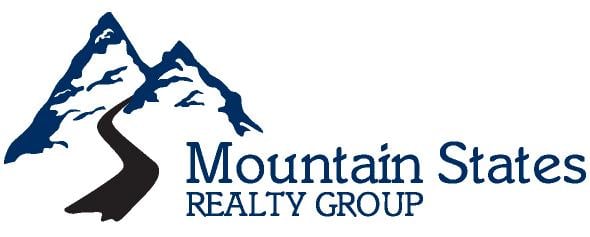
Interested in selling your home?
Confirm your time
Fill in your details and we will contact you to confirm a time.
Contact Form
Welcome to our open house!
We encourage you to take a few seconds to fill out your information so we can send you exclusive updates for this listing!

